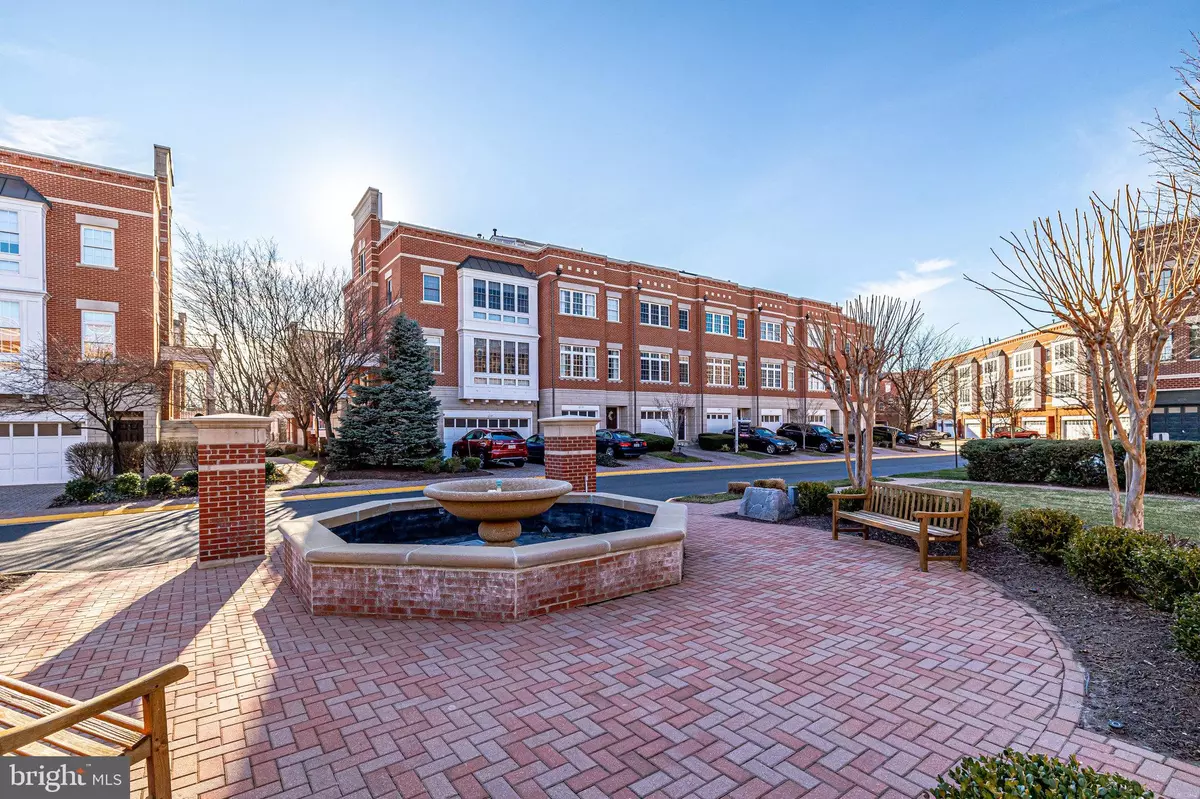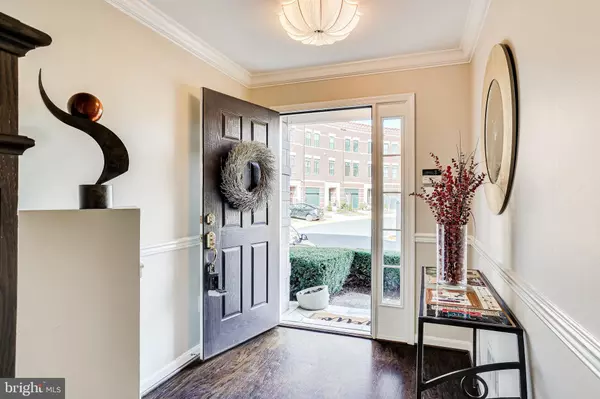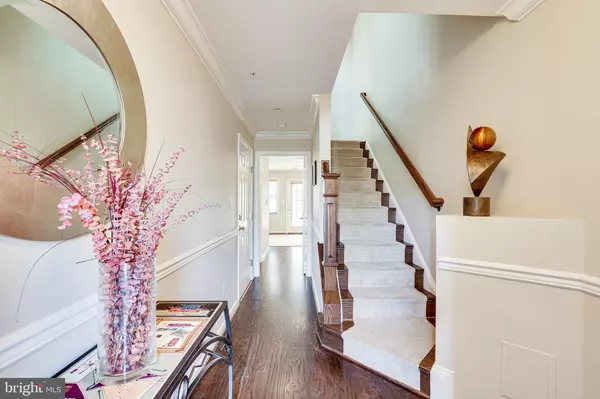$919,000
$919,000
For more information regarding the value of a property, please contact us for a free consultation.
12141 CHANCERY STATION CIR Reston, VA 20190
3 Beds
3 Baths
2,285 SqFt
Key Details
Sold Price $919,000
Property Type Townhouse
Sub Type Interior Row/Townhouse
Listing Status Sold
Purchase Type For Sale
Square Footage 2,285 sqft
Price per Sqft $402
Subdivision West Market
MLS Listing ID VAFX2053930
Sold Date 05/13/22
Style Traditional
Bedrooms 3
Full Baths 3
HOA Fees $160/mo
HOA Y/N Y
Abv Grd Liv Area 2,285
Originating Board BRIGHT
Year Built 1999
Annual Tax Amount $9,163
Tax Year 2021
Lot Size 1,458 Sqft
Acres 0.03
Property Description
Incredible 3 BR, 3 BA luxury brick town home in sought after West Market. A commuter's dream steps from Metro (opening this summer) & Reston Town Center. Open floor plan that is great for entertaining. 4 finished levels complete with designer touches including exquisite wrought iron railings, lighting fixtures, upgraded hardware, and hardwoods on all levels. Bathrooms features high-end cabinetry, fixtures, and upgraded tile. Upper level is complete with a wet bar, wine fridge, and private roof top terrace with city views. Show and sell!
Location
State VA
County Fairfax
Zoning 372
Rooms
Basement Front Entrance, Full, Fully Finished, Garage Access, Heated, Rear Entrance, Walkout Level
Interior
Interior Features Bar, Built-Ins, Ceiling Fan(s), Combination Dining/Living, Combination Kitchen/Dining, Entry Level Bedroom, Family Room Off Kitchen, Floor Plan - Open, Floor Plan - Traditional, Kitchen - Eat-In, Kitchen - Island, Kitchen - Table Space, Wet/Dry Bar, Window Treatments, Wood Floors
Hot Water Natural Gas
Heating Forced Air
Cooling Central A/C
Equipment Built-In Microwave, Dishwasher, Disposal, Dryer, Microwave, Oven/Range - Gas, Refrigerator
Furnishings No
Fireplace N
Appliance Built-In Microwave, Dishwasher, Disposal, Dryer, Microwave, Oven/Range - Gas, Refrigerator
Heat Source Natural Gas
Laundry Upper Floor
Exterior
Exterior Feature Patio(s), Deck(s), Balcony, Roof, Terrace
Parking Features Garage - Front Entry, Inside Access, Garage Door Opener
Garage Spaces 2.0
Amenities Available Club House, Common Grounds, Community Center, Pool - Outdoor
Water Access N
Accessibility None
Porch Patio(s), Deck(s), Balcony, Roof, Terrace
Attached Garage 1
Total Parking Spaces 2
Garage Y
Building
Story 4
Foundation Brick/Mortar
Sewer Public Sewer
Water Public
Architectural Style Traditional
Level or Stories 4
Additional Building Above Grade, Below Grade
New Construction N
Schools
Elementary Schools Lake Anne
Middle Schools Hughes
High Schools South Lakes
School District Fairfax County Public Schools
Others
Pets Allowed Y
HOA Fee Include Common Area Maintenance,Pool(s),Reserve Funds,Recreation Facility,Snow Removal
Senior Community No
Tax ID 0171 232A0065
Ownership Fee Simple
SqFt Source Assessor
Special Listing Condition Standard
Pets Allowed No Pet Restrictions
Read Less
Want to know what your home might be worth? Contact us for a FREE valuation!

Our team is ready to help you sell your home for the highest possible price ASAP

Bought with Wooseok Choi • National Realty, LLC





